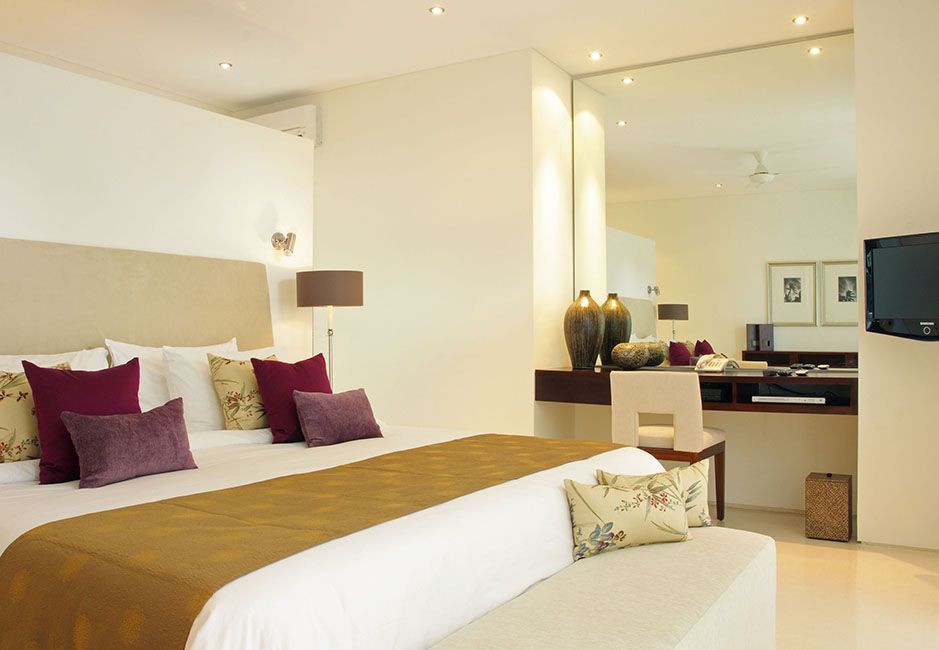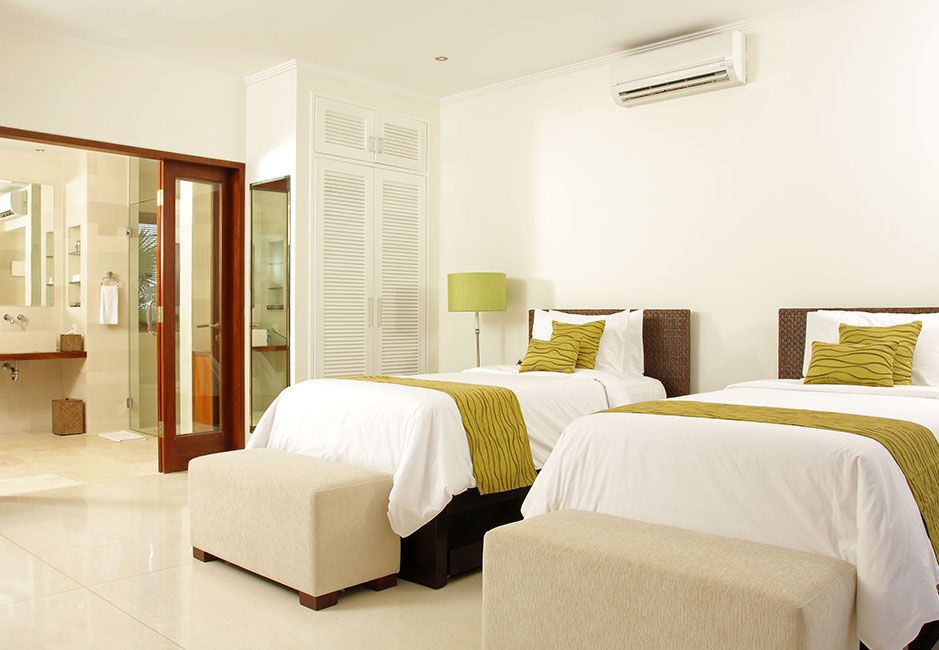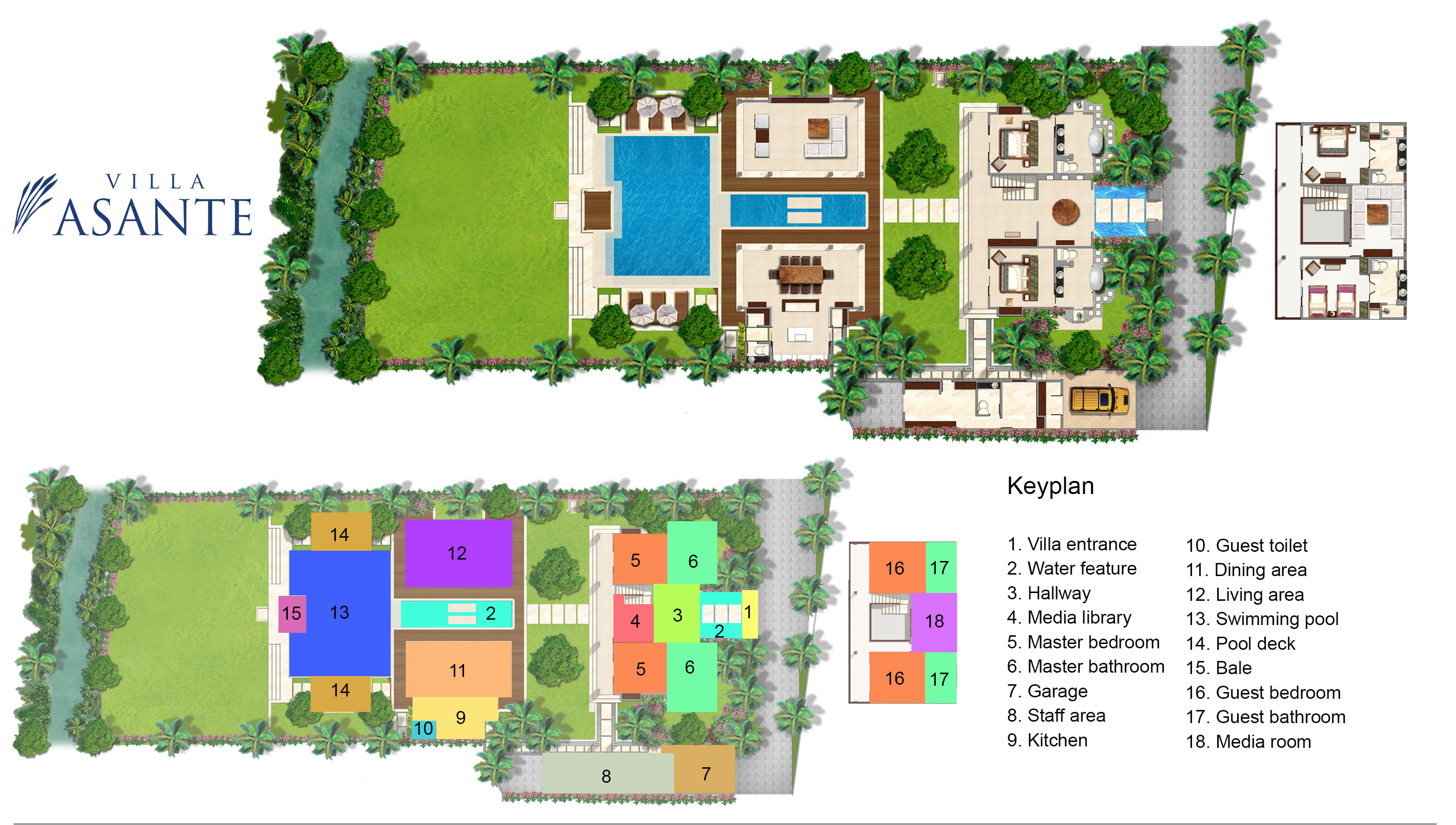Explore the Villa
Villa Layout
Villa Asante is a study in symmetry, comprising three buildings, a 12 x 10-metre swimming pool and a large balé relaxation pavilion. The main two-storey building incorporates a furnished entrance foyer, the four ensuite bedrooms and an air-conditioned media room, bordered by terraces and a wide balcony. Two shingle-roofed, open-sided pavilions either side of the pool house the living room, the dining area and a bright fitted kitchen. Beyond the pool and the comfortable balé relaxation pavilion are the generous walled gardens and large lawn – a perfect playground for kids and a sublime setting for special celebrations.
Living Areas
Living pavilion
The living pavilion presents tropical living at its very best. Open on three sides, with a cream terrazzo floor under a soaring shingle roof, the pavilion is illuminated by mood lighting, adorned with colourful artwork, cooled by natural breeze and ceiling fans, and furnished with deeply cushioned sofas. Hidden behind cupboard doors is a 42-inch satellite-channel TV and DVD player together with a Bose sound system.
Dining pavilion
Stepping stones across the pool link the living pavilion with the dining pavilion and kitchen. The spacious dining area is cooled by ceiling fans and furnished with a teakwood dining table for 12. Adjacent is a white, open-plan designer kitchen linked to the dining area by a wide service bar complete with bar chairs where guests can sip an aperitif while they watch the chef at work.
TV room
Villa Asante’s TV room serves many functions: it can be a cosy and quiet escape, a place for the kids to play games, or for the family to watch a movie in air-conditioned comfort, or as an extra bedroom for kids. Positioned centrally upstairs, the room is furnished with deeply upholstered sofas (which can double as extra beds), and equipped with a 42-inch TV with satellite channels and a DVD player.
Swimming pool and garden
The 12 x 10-metre swimming pool includes a shallow area that forms a T-shape separating the living and dining pavilions. Beside the pool is a timber sundeck and a big, open-sided balé relaxation pavilion with a cushioned floor. The garden is planted with fragrant frangipani trees, travellers’ palms and coconut palms, while the flat velvety lawn is ideal for outdoor games or wedding parties.
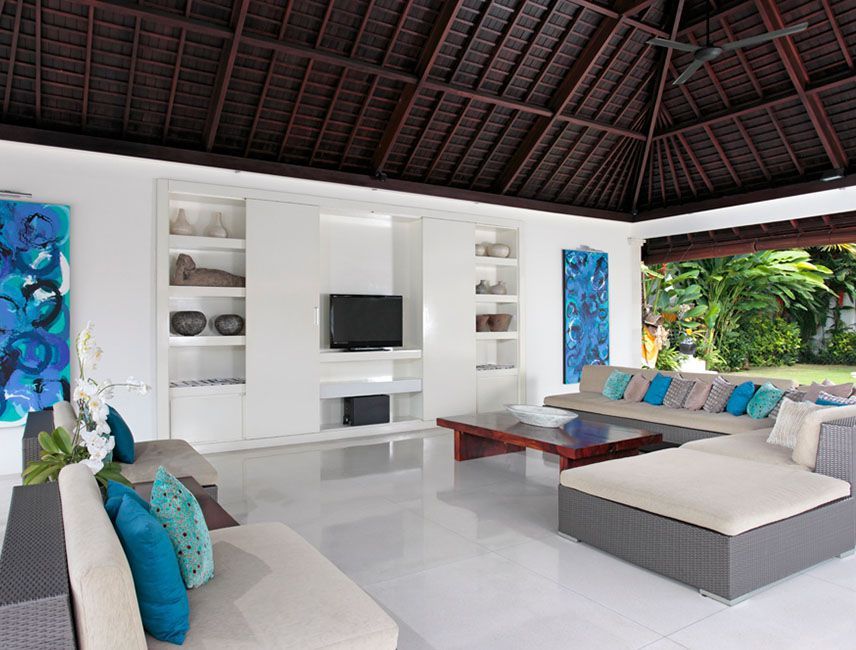
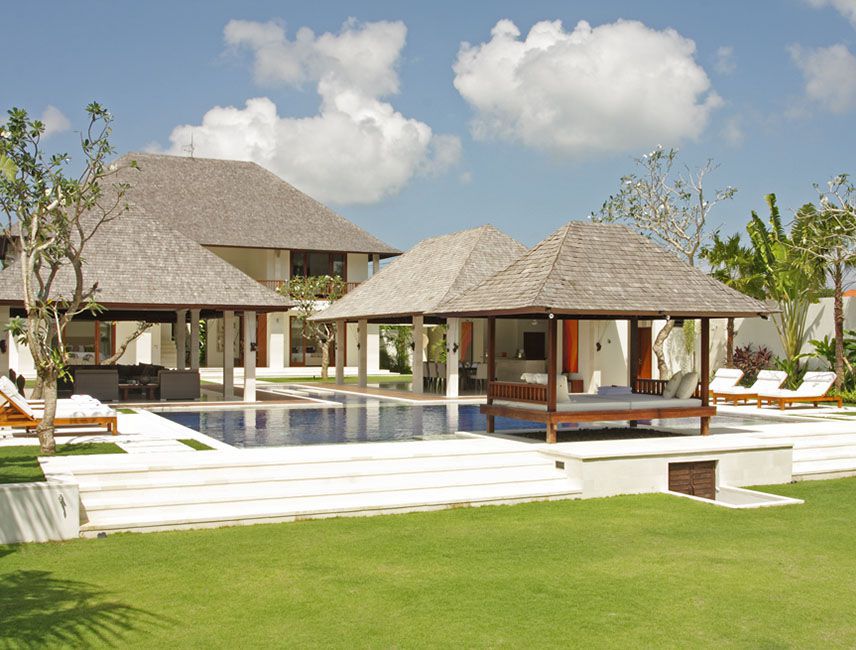
Bedrooms
Master bedrooms
Located downstairs and fronted by terraces leading onto manicured gardens, the two master bedrooms are furnished with king-size beds, and equipped with air-conditioning, ceiling fans, and satellite-channel TV/DVD players. The generous ensuite bathrooms feature courtyard gardens planted with travellers’ palms and shrubs, accessible via glass doors. Each is fitted with a bathtub and two showers, one indoors, and one offering a tropical showering experience.
Guest bedrooms
One of the upstairs, air-conditioned guest bedrooms is furnished with a king-size bed and the other with twins (convertible to a king). Trundle beds, providing extra sleeping space for two children roll out from under the twin bed frames. Each guest bedroom is equipped with a satellite-channel TV/DVD player. Sliding glass doors open on to a wide balcony, presenting lovely views of the garden. Featuring non-slip acid marble floors, each stylish ensuite bathroom is fitted with a walk-in rainshower.
